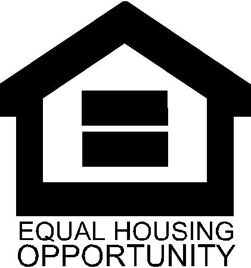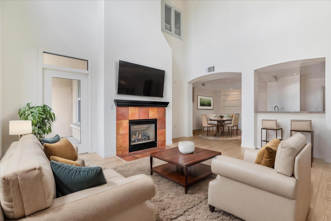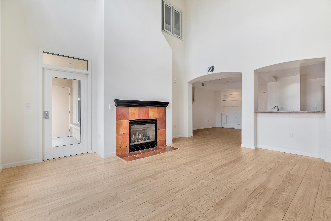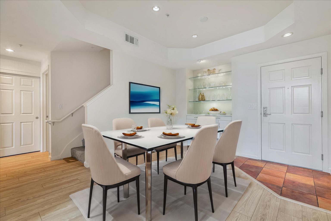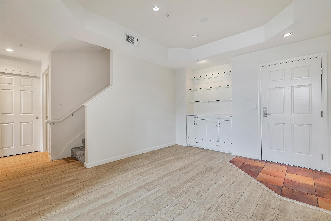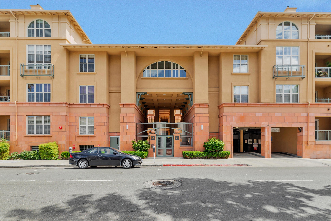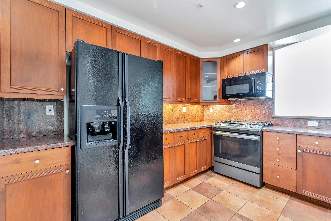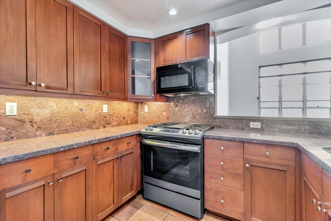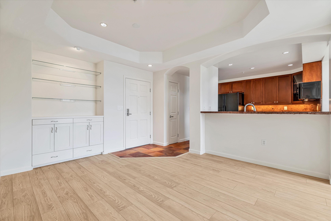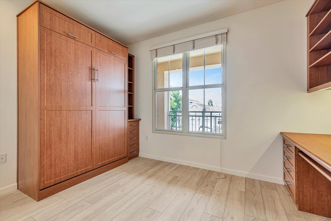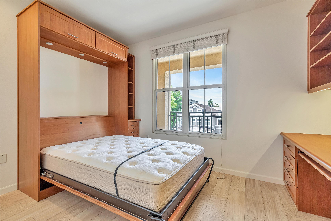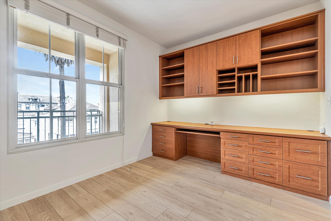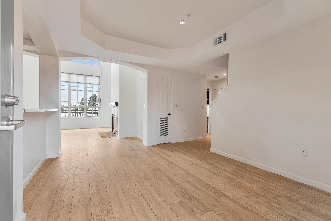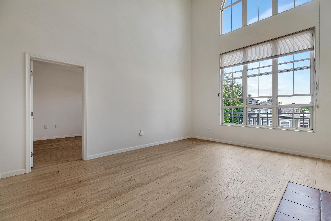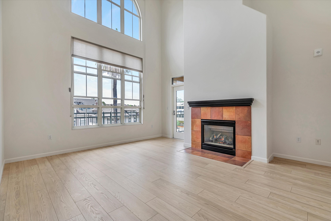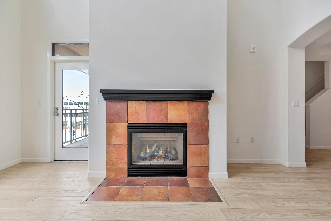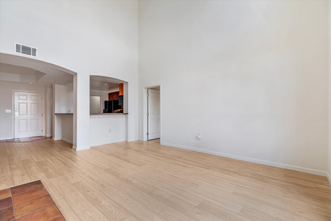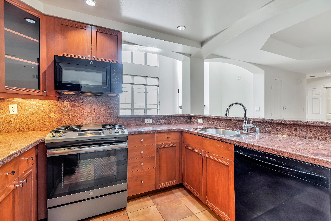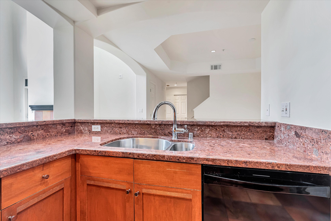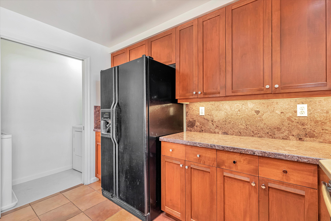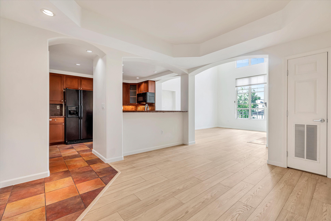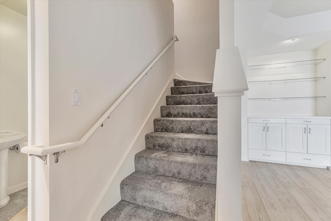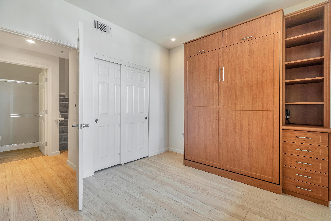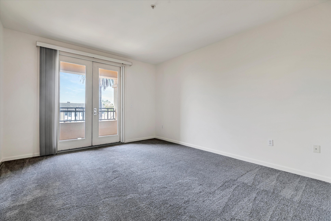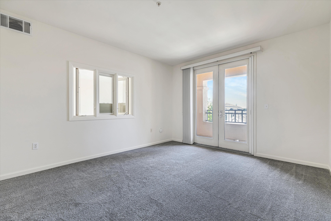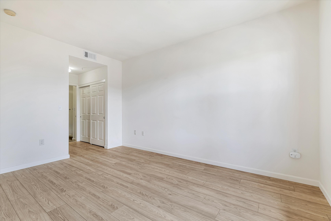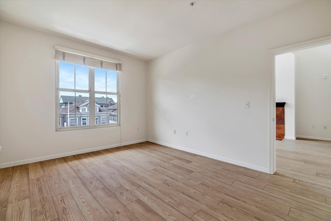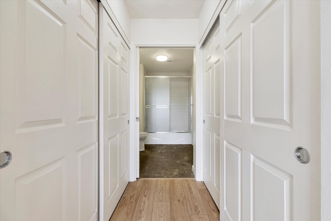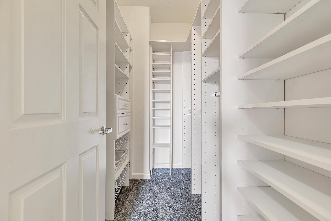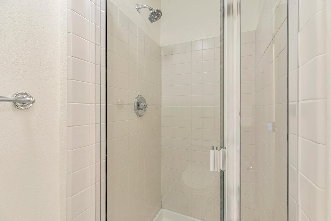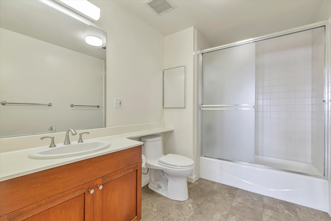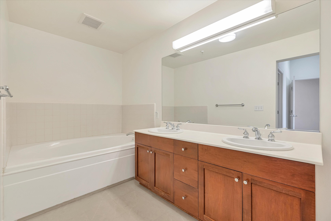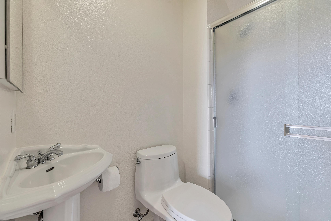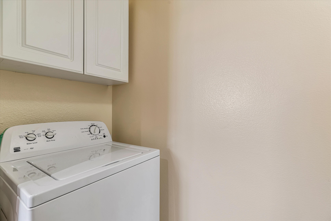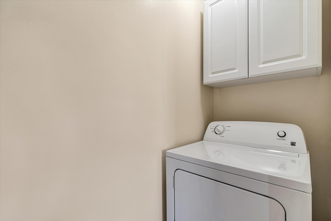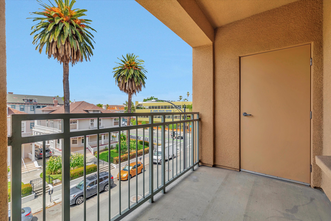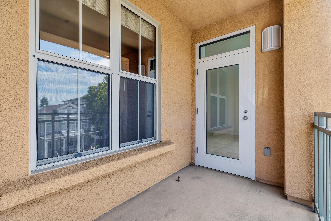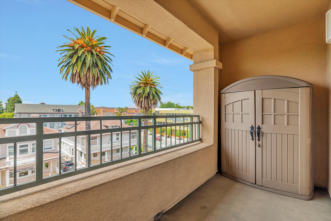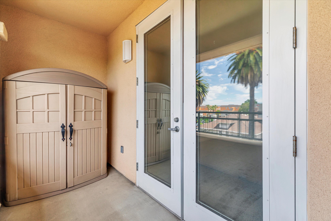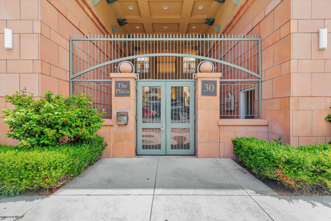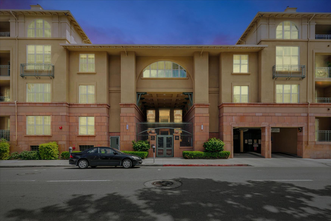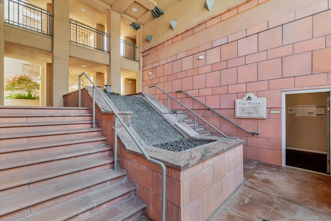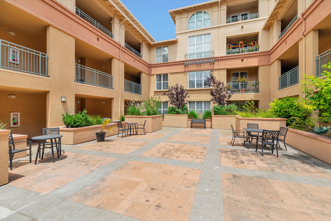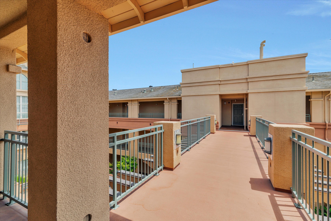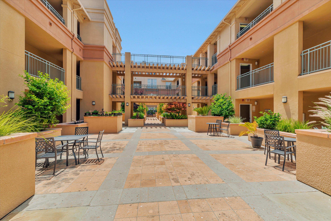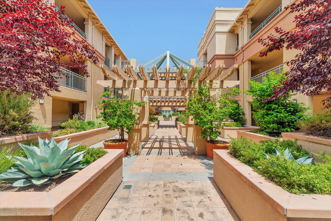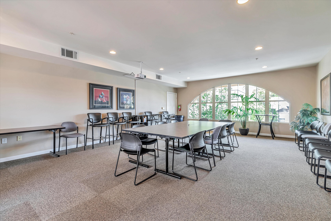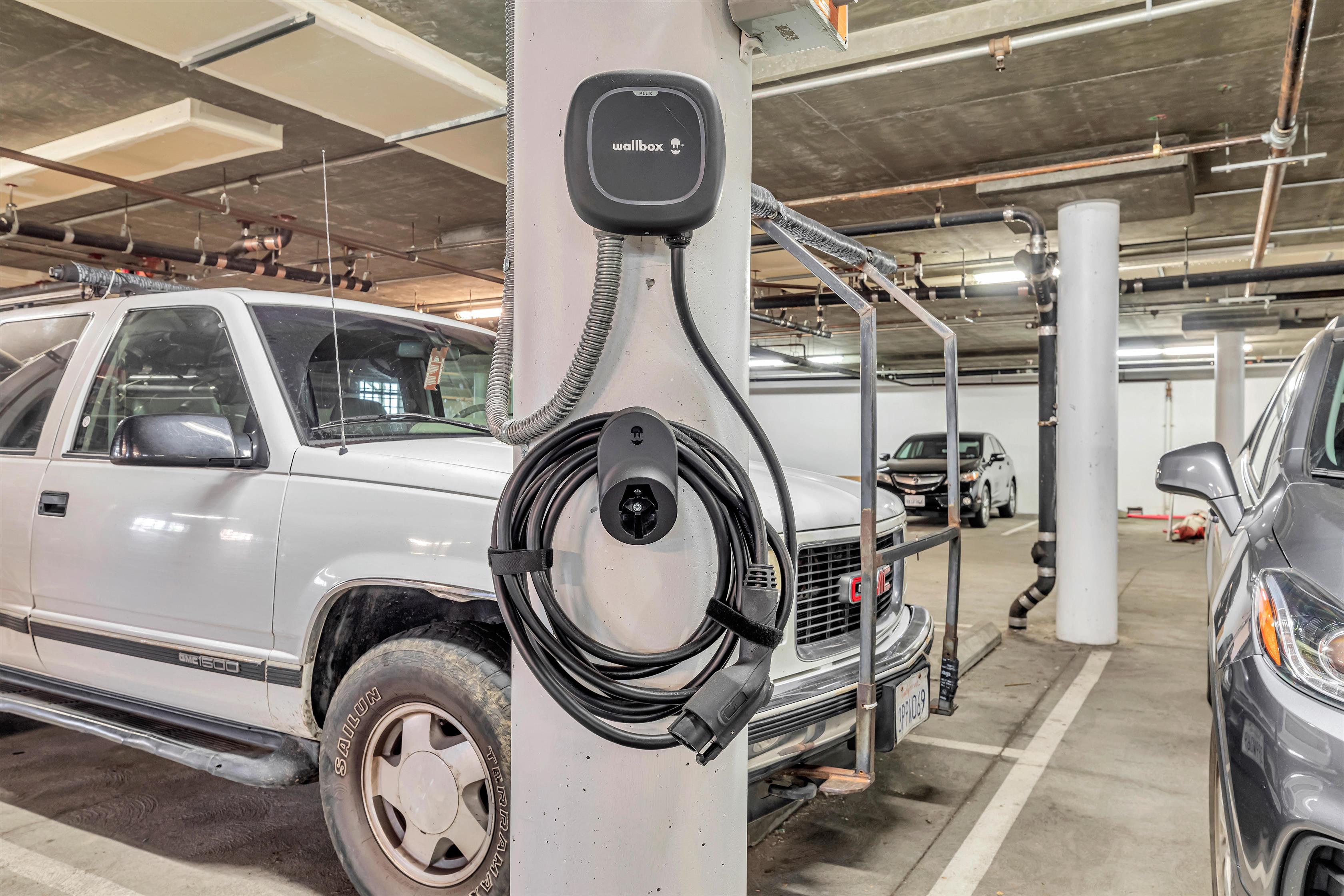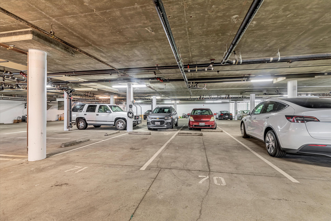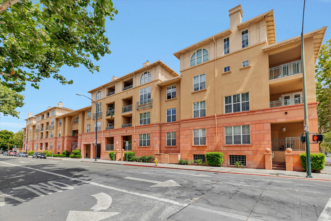PROPERTY INFO
Experience Downtown Living in a gorgeous 2-level penthouse condo in a highly coveted gated Community The Plaza. Open, airy floor plan with 20 Ft ceilings and views of historic Victorian Homes* The Living room boasts new flooring, new neutral paint, a reversible ceiling fan and a gas fireplace for amazing ambiance. The chefs Kitchen is nicely appointed with a gas stove, granite counters, dishwasher, microwave, fridge, breakfast bar, and a pantry with washer and dryer included. Choose 3 bedrooms or 2 and office as one bedroom has a built-in desk, shelves, AND a pull-down Murphy bed. The en-suite master features a soaking tub, walk-in closet, and balcony with an extra storage area. Additional features include central air, 2 assigned parking spaces with a Level 2 EV charger, recessed lighting, new laminate flooring, central Smoke and Fire alarms, and the HOA pays for gas, water, garbage, and sewer. The complex has a conference room, elevators, gated underground parking, security and security cameras, and a newly landscaped serene courtyard. Close to Highways 87, 280,101, SJ airport, San Pedro Square, SAP arena, San Jose State, and more.
Profile
Address
30 E. Julian Unit 301
City
San Jose
State
CA
Zip
95112
Beds
3
Baths
3
Square Footage
1,741
Year Built
2000
List Price
$949,000
Lot Size
Elementary School
HORACE MANN ELEMENTARY SCHOOL
Middle School
PETER BURNETT MIDDLE SCHOOL
High School
SAN JOSE HIGH SCHOOL
Elementary School District
SAN JOSE UNIFIED SCHOOL DISTRICT
High School District
San Jose Unified
Square Footage Per Public Sources
1,741
APN - Formatted
467-61-038
Year Built (Effective)
2000
County Land Use
CONDOMINIUM, TOWNHOUSE
Number of residential units
56
County
SANTA CLARA
Standard Features
Air Conditioning
Central Forced Air Heat
Pantry
Fireplace Count
Closet Organizers
Crown Molding
Extra Storage
Indoor Laundry
Ceiling Fans
Kitchen Counter Type
Granite
Recessed Lighting
Fireplace Indicator
Gas
Heat Type
FORCED AIR
Floor Type
Tile, Laminate, Carpet, Vinyl
Parking Type
GARAGE
Parking Spaces
Two Assigned Spaces with EV Charger
Garage Area
Underground Parking 2 spaces assigned
HOA Features
Conference Room
MAP
CONTACT
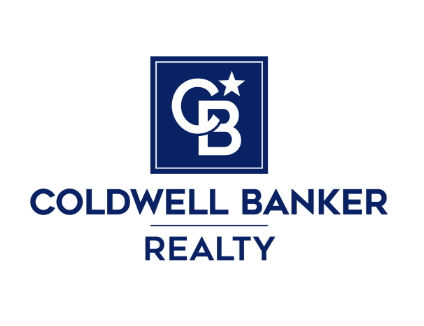
Bill Powers
408-896-8064
Lic# 00789621
